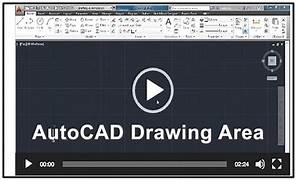AutoCAD is a popular computer-aided design (CAD) software used for creating 2D and 3D designs. Here are the basics to get you started:
1. Understanding the Interface:
.Ribbon: Contains tabs and panels with various tools for drawing, modifying, annotating, etc.
- The Ribbon Maximize the area available for work using a compact interface that contains many of the same tools and controls available in toolbars and dialog boxes. The ribbon can be displayed horizontally across the top of the drawing window, vertically to the left or right of the drawing window, or as a floating palette.
.Drawing Area: The main workspace where you create and modify drawings.
- The drawing area covers the major portion of the screen. In this area, you can draw the objects and use the commands. To draw the objects, you need to define the coordinate points, which can be selected by using your pointing device. The position of the pointing device is represented on the screen by the cursor.
.Command Line:A text-based input area for typing commands.
- Think of the Command Line as your digital conversation with AutoCAD. It is your direct line of communication with the software, much like sending text messages to a friend. Here, you can type commands, just like you would text instructions to a colleague.
.Status Bar: Displays coordinates, grid, snap mode, and other toggles for drawing aids.
- The status bar displays the cursor location, drawing tools, and tools that affect your drawing environment. The status bar provides quick access to some of the most commonly used drawing tools. You can toggle settings such as grid, snap, polar tracking, and object snap.
2. Basic Commands:
..LINE (`L`):Draws straight lines between two points.
.CCIRLE (`C`): Creates a circle by specifying a center and radius.
.RECTANGLE (`REC`):Draws a rectangle by defining two diagonal corners.
.ERASE (`E`): Deletes selected objects.
.MOVE (`M`):Moves objects from one location to another.
.COPY (`CO`):Duplicates selected objects.
.OFFSET (`O`):Creates parallel lines, circles, or other shapes at a set distance from the original.
.TRIM (`TR`): Trims objects at a cutting edge.
.EXTEND (`EX`): Extends objects to meet a boundary edge.
.ZOOM (`Z`):Zooms in or out of the drawing area.
3. Coordinate Systems:
Absolute Coordinates: . Specify exact X, Y (and optionally Z) coordinates from the origin (0, 0).
Relative Coordinates: Use the `@` symbol to specify a point relative to the last point (e.g., `@5,5` moves 5 units in X and Y).
.Polar Coordinates: Define a point using an angle and distance from a base point (e.g., `@5<45` for a 5-unit line at a 45° angle).
4. Layers:
Layers help organize objects in a drawing. You can control the visibility, color, line type, and other properties of layers. Use the Layer Properties Manager to create and manage layers.
5. Modifying Objects:
.Scale (`SC`):Resizes objects.
.Rotate (`RO`):Rotates objects around a point.
.Mirror (`MI`):Creates a mirror image of selectedbj oects.
.Fillet (`F`): Rounds the corners between two lines or arcs.
.Chamfer (`CHA`):Bevels the edges between two line
- As with the drawing tools, AutoCAD has a general process for modifying objects: 1 Select an editing tool. 2 Specify which object (s) you want to modify. 3 Read the prompt. 4 Specify points and answer prompts. 5 Press or to end the command.
6.Dimensioning and Annotations:
DIM: Adds dimensions to objects (linear, aligned, angular, etc.).
TEXT (`T`): Inserts text into the drawing.
.MTEXT:Multi-line text tool for more detailed annotations.
Annotation objects provide critical details on features, such as the length of a room, the diameter of a fastener, or a detail callout. Dimension styles allow you to specify your conventions quickly. Learn how to add annotations and dimension styles to control your project details and maintain industry and project standards
7. Saving and Exporting:
.DWG:The default file format for saving drawings.
.DXF:A widely used format for exchanging drawings with other CAD software.
.PDF:You can export your drawings to PDF for sharing or printing.
NOTES:
Importing settings does not work between different release versions of AutoCAD. For example, settings cannot be exported from AutoCAD 2014 and then imported into AutoCAD 2018. Instead, able to use the utility for this.
Importing settings does not work between different types of AutoCAD. For example, settings cannot be exported from AutoCAD and then imported into AutoCAD LT, or exported from AutoCAD Architecture and imported into AutoCAD Mechanical, etc.
Importing settings only works with the same language install of AutoCAD. For example, settings cannot be exported/imported to and from an English and German installation of AutoCAD, etc.
Exporting settings does not included drawing templates (DWT). If want to include them in a backup, can either copy them manually or have to use the command "Reset Settings to Default" and choose the option "Back up and Reset Custom Settings". In the ZIP-backup file the templates are saved.
8. Workspaces:
AutoCAD offers different workspaces, such as Drafting & Annotation for 2D work and 3D Modeling for 3D designs. You can switch between them using the workspace switcher.
HOW TO CHANGE :
In the Workspace Settings dialog box, change workspace settings as needed. In the Save Workspace dialog box, enter a name for the new workspace or select a name from the drop-down list. Click Save. FAQ: Where is the AutoCAD Classic workspace?
WORK SPACES AND PROFILES IN AutoCAD
Whether it’s which palettes you have on (and where) or how you view tooltips (or not), these settings all make up your customization of AutoCAD and saved in a couple of places. Most users are probably aware of these, which we call Workspaces and Profiles. But what are they exactly, and how do they differ?
9. Shortcut Keys:
.CTRL+Z:Undo
.CTRL+S:Save
.CTRL+C Copy to clipboard
.CTRL+V: Paste from clipboard



















0 Comments